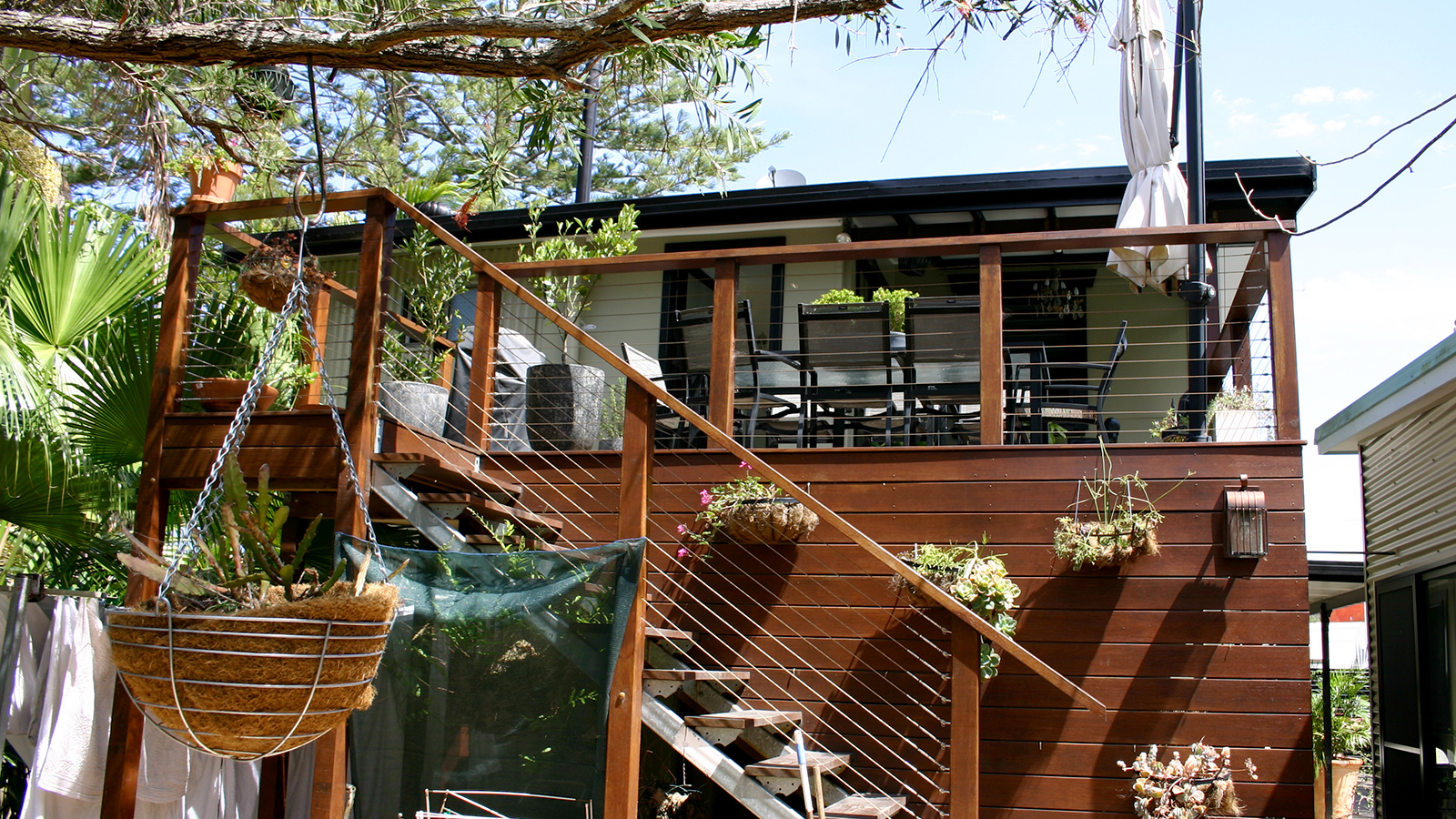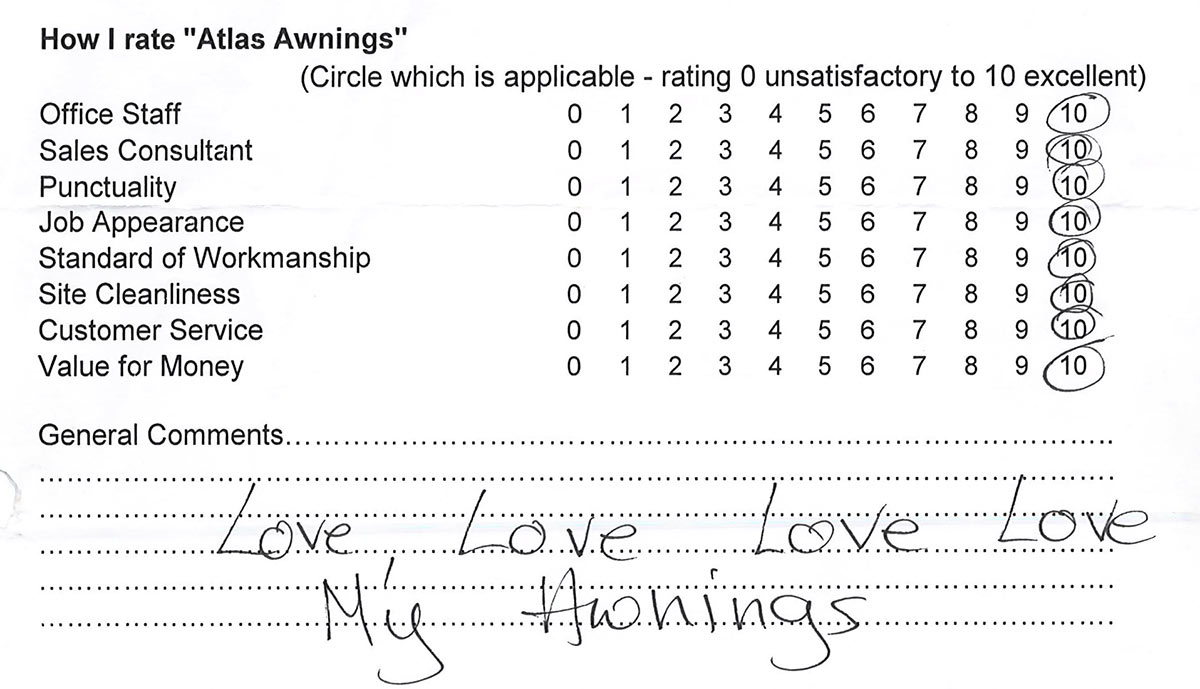Sue from Brunswick Heads called Atlas Awnings to look at a way to cover her back deck area, furniture and also retain natural light.
The existing Deck on the house was a beautiful hardwood deck attached at the same height as the inside floor. This meant height would be an issue when designing & installing a patio cover over the area. As you can see from the before photo, keeping the area light but at the same time protecting it from the weather was high on the list of considerations for the new patio cover design.

The existing hardwood timber deck was open to the elements, limiting the amount of time spent on the deck in rainy and sunny conditions
After consultation with the client, we decided on using a Polycarbonate Awning in Flyover Roof design. This would best suit the deck area and also meet her budget for the project. The flyover roof would easily attach to the house with roof extender brackets, thereby minimising the need for major works to the existing building & lift the roof up & above the house creating extra height & air flow.
By using powder coated aluminium posts and beams, Atlas were able to complement the existing hardwood deck & creative a low maintenance structure.
The Twin Wall polycarbonate roof allowed natural filtered light, at the same time provided a cooler shade area for the summer months.
The finished job has added a modern finish that fits well with the hardwood deck and complements the style of existing home.
Sue’s comment on the job was :
If you would like to see what Atlas Awnings can do for you, contact one of their design consultants for an obligation free consultation.



